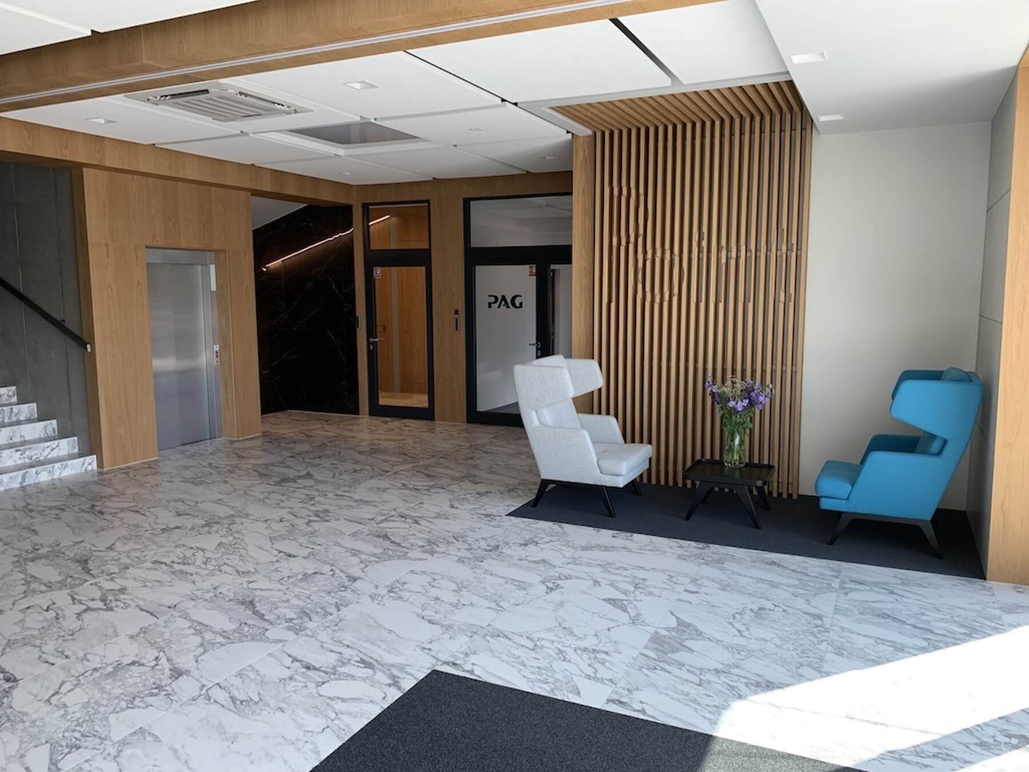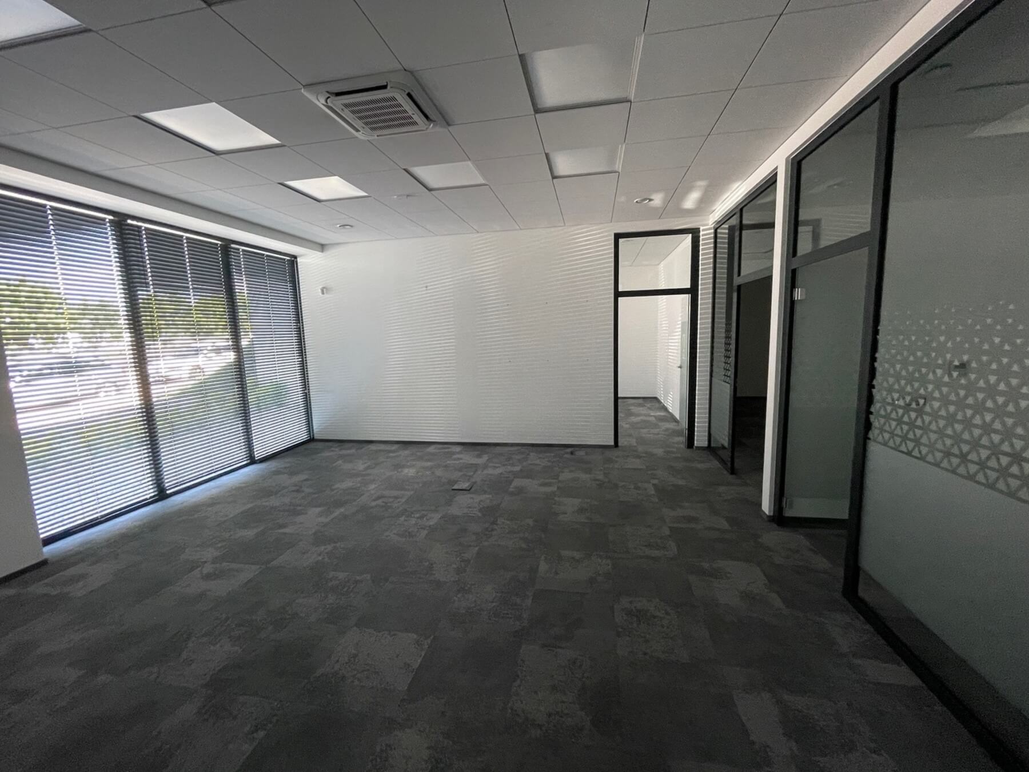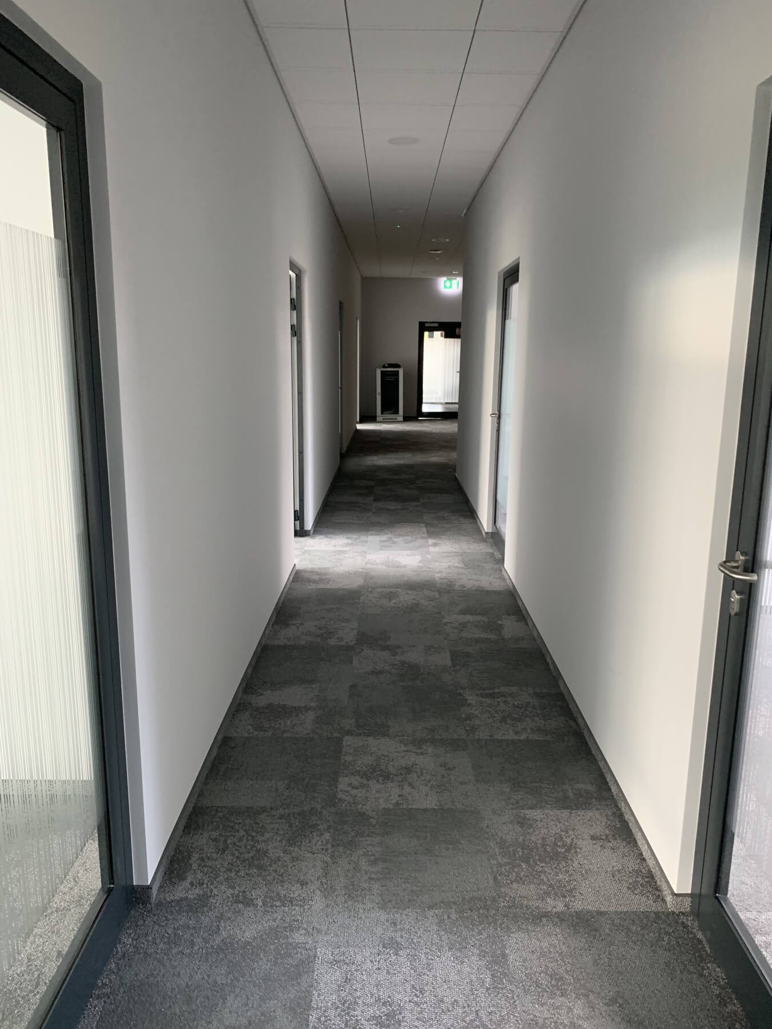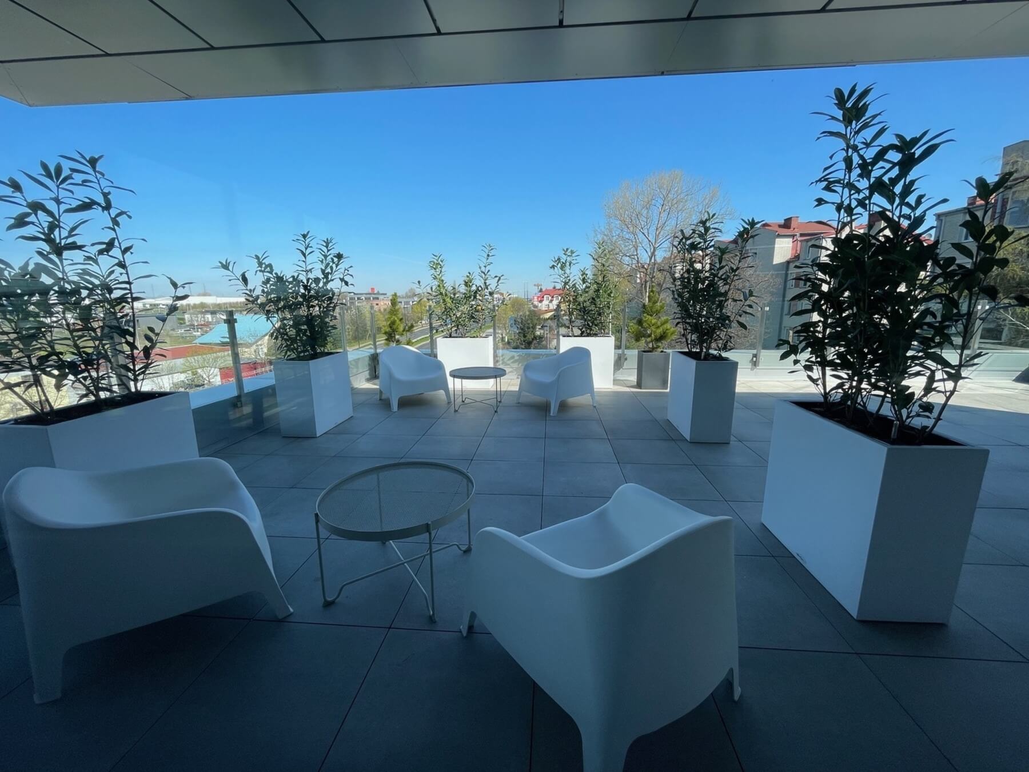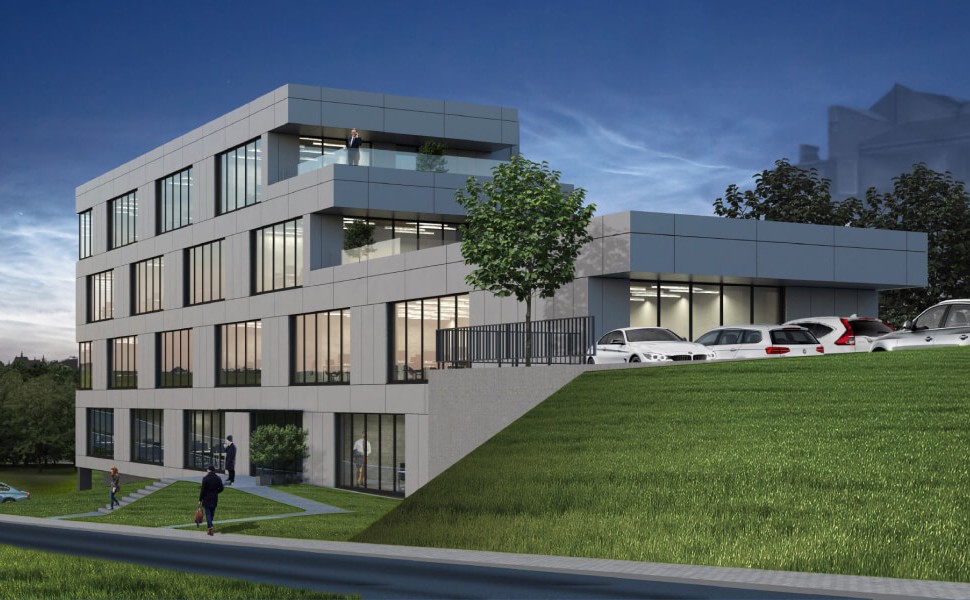
Office and commercial
space for rent
aleja Spółdzielczości Pracy 75, Lublin


Modern building
Just for you, we have created a modern building on the main street, in an excellent location, with perfect communication. Modern architecture and rich infrastructure with a class A technical standard provide excellent conditions for everyday functioning and effective running of business.
Perfect location
Directly on the national road, Aleja Spółdzielczości Pracy in Lublin. Quick access to the Lublin bypass S17/S19 (directions: Warsaw, Lubartów, Chełm/Zamość), the airport in Świdnik, as well as the city center.
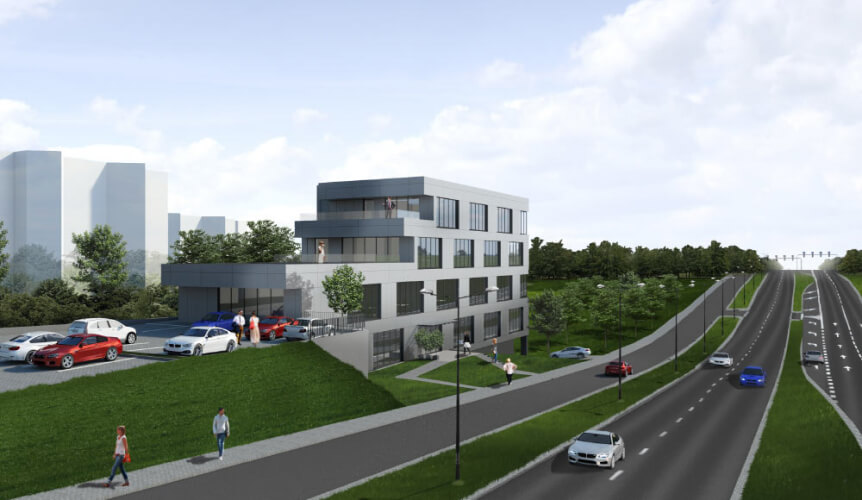
Convenient communication
Excellent communication – full turn-by-turn information from the national road
(entrance and exit on the basis of left- and right-hand turns).
The highest standards
The Point75 building was designed with particular attention to detail. It looks presentable and meets the highest standards to satisfy the most demanding tenants.
Sun protection
The special SunGuard glass transmits 62% of light and absorbs 34% of solar energy.
Large glazing
Natural daylight provides optimal conditions for everyday work.
Warm aluminum joinery
Thermally insulating ALUPROF MB-70-HI profiles will contribute to better work comfort and savings during the use of the facility.
LED lighting
An energy-saving lighting system based on LED technology will help reduce fixed costs.
Air conditioning and heating
The latest VRF system: very economical, allows for individual temperature control.
Raised floors
The use of a raised floor system allows for flexible interior arrangement.
Quiet triple-glazed unit
Additional calming allows you to focus more on planned tasks.
Fiber optic – 3 operators
Comfortable access to the Internet is the standard of the 21st century.
Suspended Ceilings
It is possible to use a modular suspended ceiling system and install dedicated lighting technologies throughout the building.
Mechanical ventilation
Individually adjustable ventilation will allow for the optimal amount of exchange and fresh air.
Load capacity of ceilings
Increased ceiling load-bearing capacity to 6.0 kN/m2 on selected floors and 3.0 kN/m2 on the remaining floors.
Elevator
A quiet, high-speed electric elevator will allow you to move between floors.
Parking
Underground parking and above-ground parking lots (approx. 100 parking spaces).
Clear height
Rooms with a height of 3.0 m to the suspended ceiling (3.6 m to the ceiling).
EV charging station
An ecological and innovative solution – comfortable charging of electric vehicles, as well as an excellent way to engage in the development of zero-emission transport.
Relax on the terrace
Terraces have been designed on selected floors for the most demanding customers.
Sustainable development
The system solutions used in the building, architectural materials and greenery arrangement are fully consistent with the principles of sustainable development.
Surrounding greenery around the building
It creates a pleasant atmosphere and gives a unique space.
Spacious lobby
It allows for a moment of relaxation and is a comfortable place for waiting guests.
Alternative energy source
Photovoltaic panels. Caring for ecology.
Location
A location that ideally supports effective business operations.
- Lublin, aleja Spółdzielczości Pracy 75
- Right next to the national road, near Ikea, Galeria Olimp
- Access to: the ring road, public transport, bicycle path, parking lot, airport
Contact
Telephone
+48 81 532 55 22
E-mail
info@point75.pl
KĘPA INVESTMENT SP.J.
al. Spółdzielczości Pracy 75
20-147 Lublin
Poland
NIP: 7123333412
KRS: 0000893270


